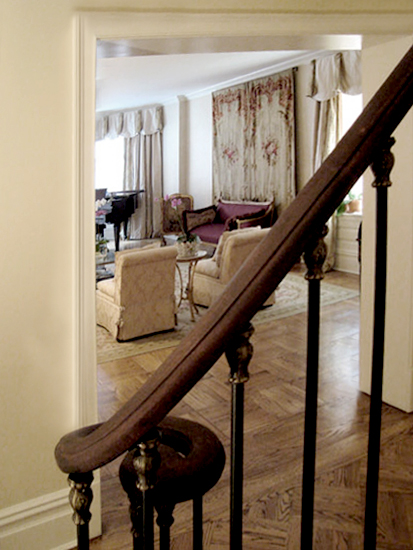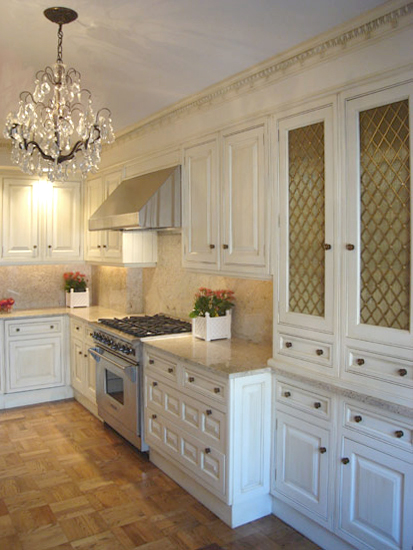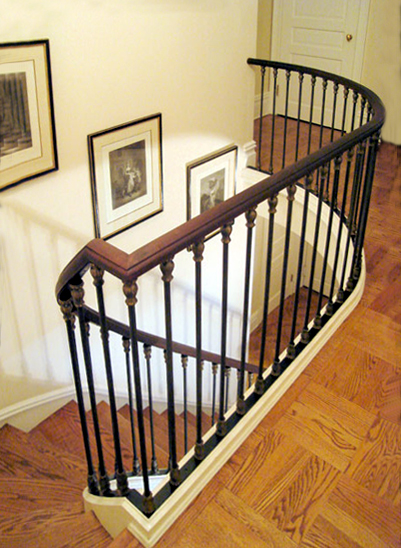SUTTON PLACE DUPLEX
New York City









Two apartments combined vertically form this gracious 3000 square foot Sutton Place duplex. For structural considerations the gently curved stair was centrally located in the plan, creating a unifying element on the lower floor between the public rooms and serving as a buffer on the upper floor between the master bedroom and children's rooms. A high tech series of specially engineered structural steel plates were developed for the stair opening in the slab to avoid cluttering the ceiling with additional beams.
The existing kitchen on the lower floor was moved adjacent to the new dining room and enlarged, while on the upper floor a new master bath was created at the location of a former kitchen. Refined detailing and scale throughout provide a suitable background for the owner's collection of neoclassic antiques and porcelains.

