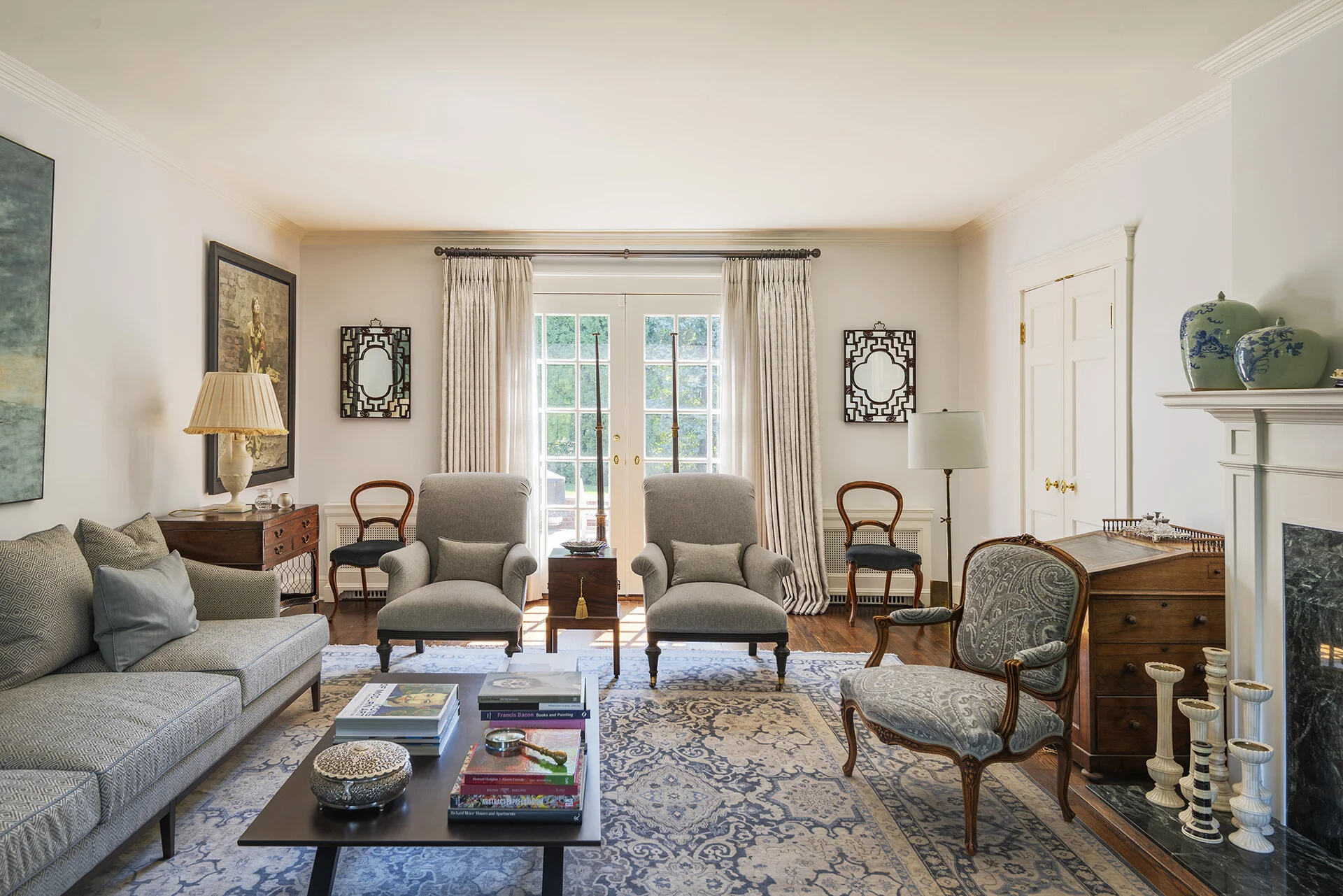BRICK FEDERAL
Rye, New York



















A Manhattan family relocating to the country found this three story brick Georgian nicely sited on a knoll in Rye. However the program required a reworking of the home's interior, as well as the construction of a new pool house. The main home originally consisted of a modest warren of rooms that needed reorganizing, enlarging, and upgrading. A new axis created on the first floor linked the renovated public spaces of living room, foyer, dining room, garden room, and swimming pool into one vista. On the second floor, small bedrooms were reconfigured and combined to fashion a master suite, dressing room, and bath, as well as children and guest bedrooms and baths. Mechanicals and electric were redone, with a lighting plan developed for the gardens.
The pool house alludes to the materials and period of the main house with handmade bricks, slate roofing, and copper gutters, but is articulated in the more airy style of a Palladian pavilion. French doors topped by fanlights, enlivened with the very thin glazing bars of Gothic tracery, reference the original fanlights in the upper gables of the main house. Bluestone paving carries around the edge of the pool and into the floor of the pool house interior. Seahorse-shaped iron brackets hold the exterior shutters in place. The placement of the pool house simultaneously gives visual privacy to the bathers and screens the view of the drive beyond. Reflected by the pool, the little structure seems romantic as a garden folly with its windows glowing in the still waters. Interior decoration is by London designer Nikki Atkinson.

