15 CENTRAL PARK WEST RESIDENCE
New York City
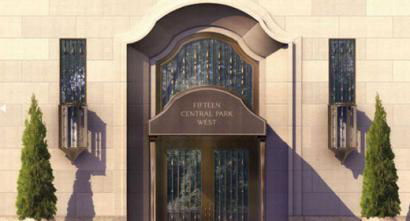
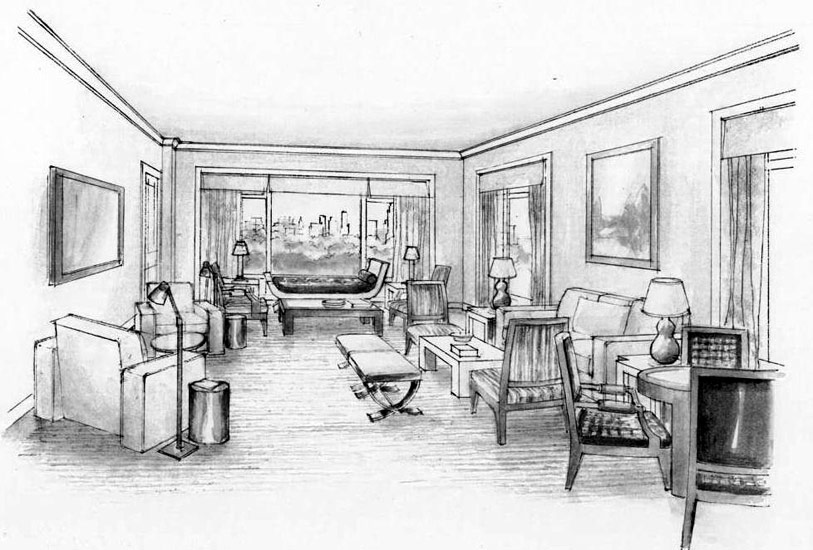
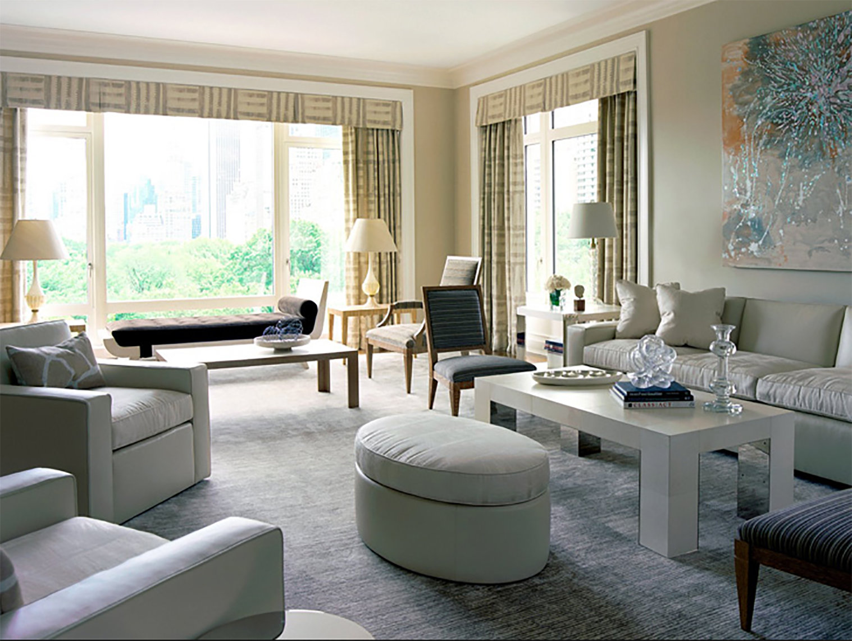
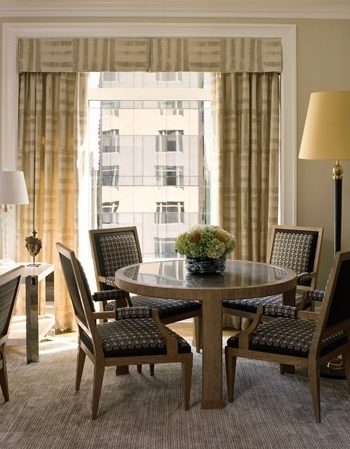
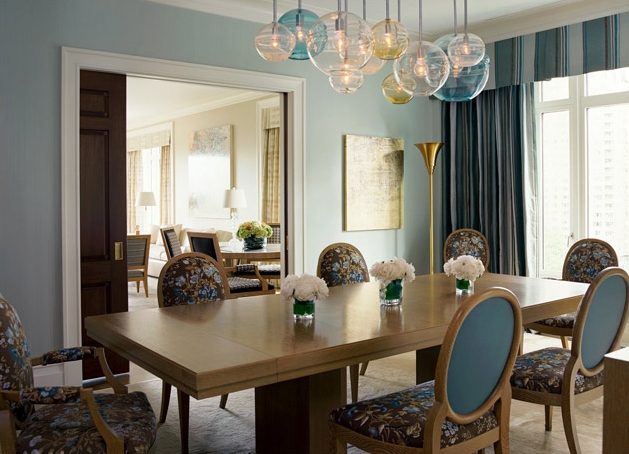
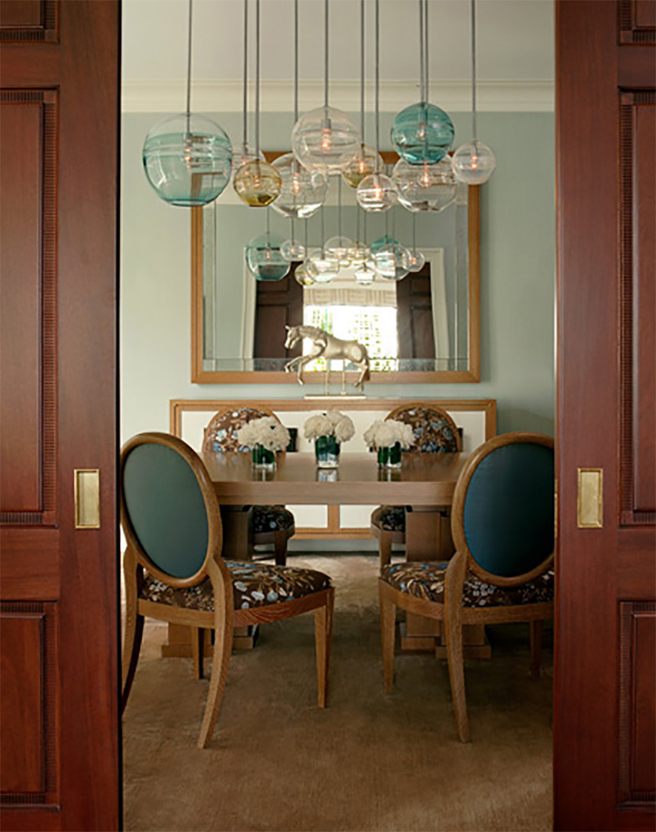
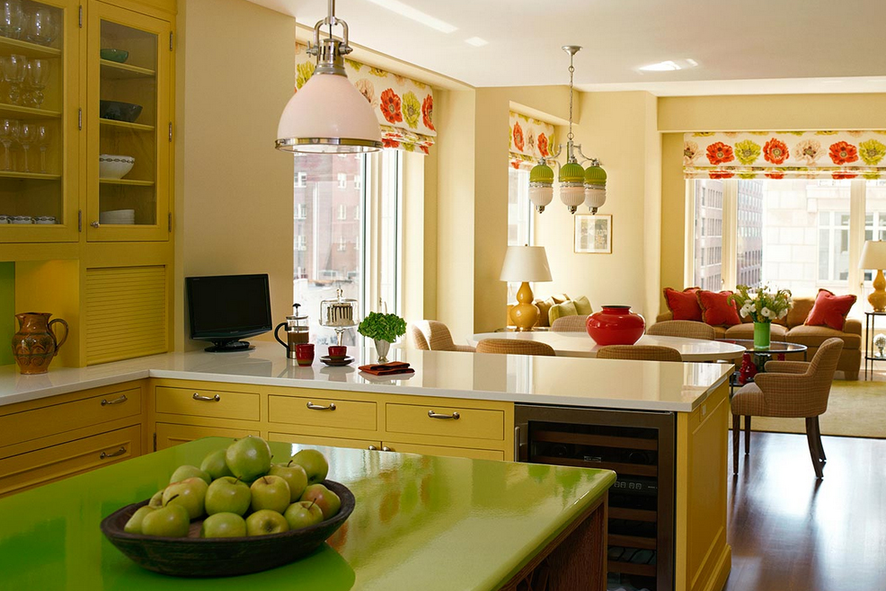
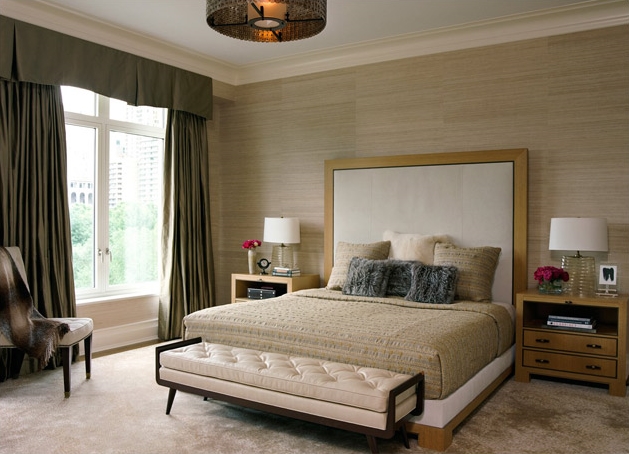
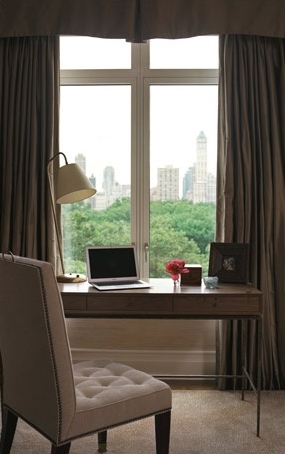
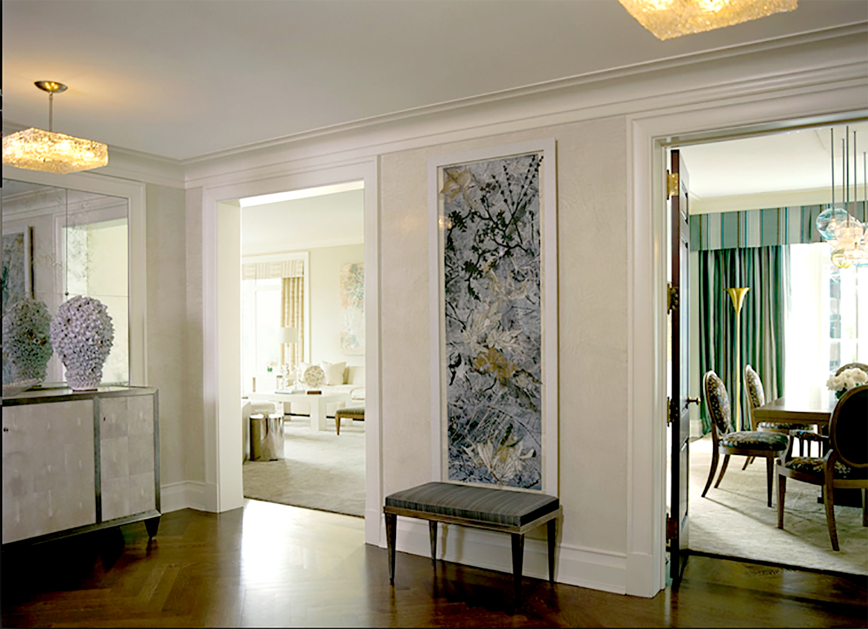
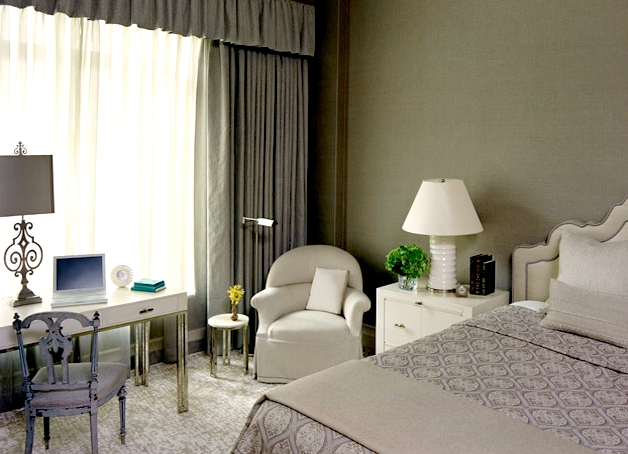
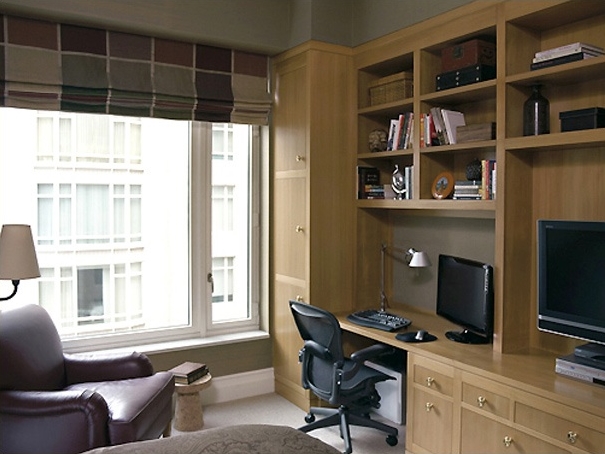
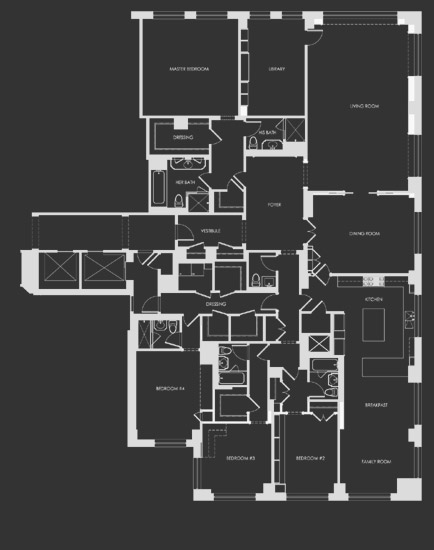
This 4500 square foot apartment marked the first renovation completed in the city's most celebrated new building. As featured in New York Spaces magazine, the plan required finessing throughout to achieve balance and to regularize walls, column obstructions, doorways, and window elevations, as well as to achieve more ample closet and dressing space. Opening the wall between the living room and dining room improved circulation and allowed the dining room to have direct Central Park views.
In the foyer, framed panels of antique mercury mirror bounce light into the heart of the design. New built-in cabinetry was installed overall in cerused oak, mahogany, and pine to compliment the furnishings. The renovation included full custom hardware, mahogany doors with reeded panels to emphasize the grain, new kitchen, bath fixtures, and accessories, as well as modifications to mechanical, sprinklers, and electric. Interior decoration is by K.Brant Interiors.

